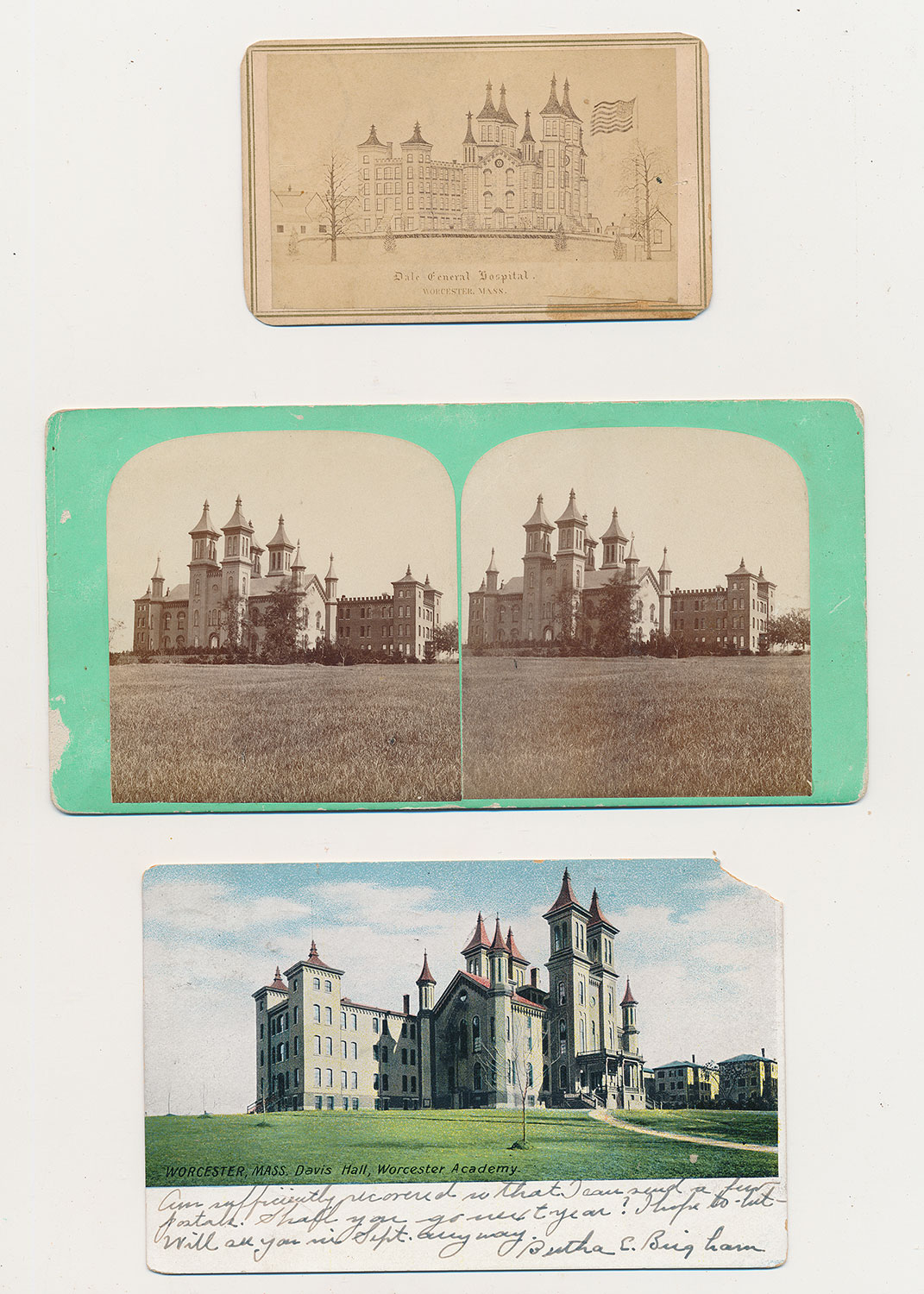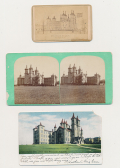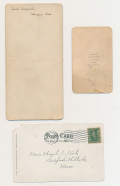site search
online catalog
THREE IMAGES OF CIVIL WAR GENERAL HOSPITAL, WORCESTER, MASS.

$100.00 SOLD
Originally $125.00
Quantity Available: None
Item Code: 450-94
The first is a Civil War-era carte de visite photograph of a sketch of the Dale General Hospital buildings with large American flag flying. Clear image with small stain on lower edge of mount. “Lawrence, 188 Main Street, Worcester” backmark.
Next is a stereocard of the same impressive structure. Both “halves” of the image are clear and sharp, on green mount. Identified on back in old pen & ink.
The third image is a colorized postcard dated 1908. Image of main building with ink note at bottom. One chipped corner. Addressed on back with 1 cent stamp, cancelled.
History: The main building was a beautiful Romanesque building, designed by Elbridge Boyden, the leading architect in Worcester, with towers and turrets, and stood high on Union Hill overlooking the city. The building was first used in 1852. This building and land formed the nucleus of the General Hospital in Worcester. In 1864 the U.S. Army leased the property. Fourteen pavilions were erected, with their length running east and west. A plan showing the placement of the 60 beds, the ward master's room, bath and wash room, all lighted by gas, is included in the Army's "Construction of General Hospitals." The pavilions were 160 feet in length and 25 feet wide, one story (14 feet) in height. Their ends formed a straight line, with the west ends opening to a covered walk that extended the entire length of the pavilions and interspaces, forming one continuous corridor 714 feet in length. This walkway also connected the pavilions to the headquarters, dispensary, mess room and extra diet kitchen. Other buildings were constructed, including a guard barracks, knapsack room, carpenter's shop, smoking room, pest house, dead house, stables, commissary storeroom, steam laundry and printing office. Each of these buildings is described in the master plan and we assume that those at Dale conformed quite closely. With some sensitivity, the Army suggested the dead house be located where it could not be observed from the wards, and it was lighted by skylights. The College building was converted to hold the headquarters, chapel, library, kitchen, mess rooms, and wards for patients. It was heated by steam. Both the laundry and cooking were also by steam. The kitchens were "admirably filled with every convenience and facility." The first patient was admitted to the Hospital on October 20, 1864. [jet] [ph:L]
~~~~~~~~~~~~~~~~~~~~~~~~~~~~~~~~~~~
THIS ITEM, AS WITH ALL OTHER ITEMS AVAILABLE ON OUR WEB SITE,
MAY BE PURCHASED THROUGH OUR LAYAWAY PROGRAM.
CLICK HERE FOR OUR POLICIES AND TERMS.
THANK YOU!
Inquire About THREE IMAGES OF CIVIL WAR GENERAL HOSPITAL, WORCESTER, MASS.
For inquiries, please email us at [email protected]
Most Popular
Historical Firearms Stolen From The National Civil War Museum In Harrisburg, Pa »
Theft From Gravesite Of Gen. John Reynolds »
Cavalry Carbine Sling Swivel »
Fine Condition Brass Infantry Bugle Insignia »
featured item
THE NORFOLK LIGHT ARTILLERY BLUES! IMPRESSIVE HALF PLATE DAGUERREOTYPE BY WHITEHURST IN A WONDERFUL WHITEHURST CASE
This image is not only mounted with a Whitehurst marked mat, but has a full thermoplastic figural case with a purple velvet facing pad embossed with a large eagle flourishing a ribbon reading “J.H. Whitehurst” and holding a shield or plaque with… (1138-1799). Learn More »




